This article is the first in a new collaboration between FT Globetrotter and Nikkei Asia. FT Globetrotter will showcase the best journalism from Nikkei Asia writers about cities across the region, starting with Tokyo, Hong Kong and Singapore. You can read more from Nikkei Asia here
The late Japanese architect Kenzo Tange said that buildings “must have something that appeals to the human heart”. Tokyo, where he made his name, offers plenty to set hearts aflutter. The designs of some of Japan’s brightest starchitects are scattered across the city’s map — museums, restaurants, stadiums, even toilets.
Tange is but one of eight Japanese winners of the Pritzker Prize, widely considered architecture’s highest honour. No country has more. Others may not have won the prize but remain luminaries in their own right. There’s the late Kisho Kurokawa, a godfather of the Metabolism movement that hoped to develop buildings inspired by living organisms. And it would be hard to miss the prolific Kengo Kuma, whose wooden creations offer a respite from the concrete jungle.
Although they all have their distinctive styles, Pedro Gadanho, a former curator at the Museum of Modern Art in New York, suggested that Japanese starchitects can be seen as constellations — not merely shining alone but influencing one another and laying foundations for future generations.
Tokyo, then, is the place to connect the dots as you shop, dine and take in the sights.
Catch a train
Tadao Ando’s Shibuya Station (2008)

Neon-festooned Shibuya is best known for its “scramble crossing”, where pedestrians scurry in all directions. Beneath the busy streets lies Tadao Ando’s subterranean “spaceship”, where passengers embark on journeys aboard the Fukutoshin and Toyoko transit lines. The former boxer and self-taught architect used his signature concrete to create a building within a building — an egg-shaped structure with an oval atrium that plunges from the concourse to the tracks.

Ando, who donated the $100,000 from his 1995 Pritzker to help orphans of that year’s Kobe earthquake, chose this form to serve two practical functions. He said the atrium was designed to help travellers orient themselves underground. It also allows natural ventilation, reducing electricity consumption. (Directions)
Shop
Fumihiko Maki’s Spiral (1985)
5-6-23 Minami-Aoyama, Minato-ku, Tokyo 107-0062
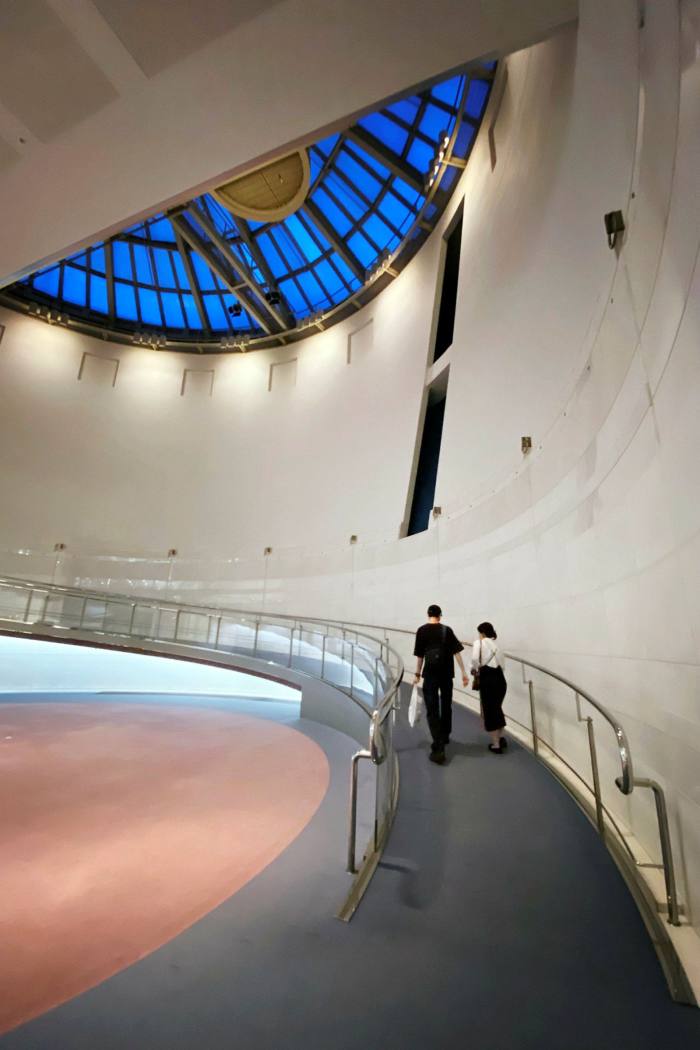
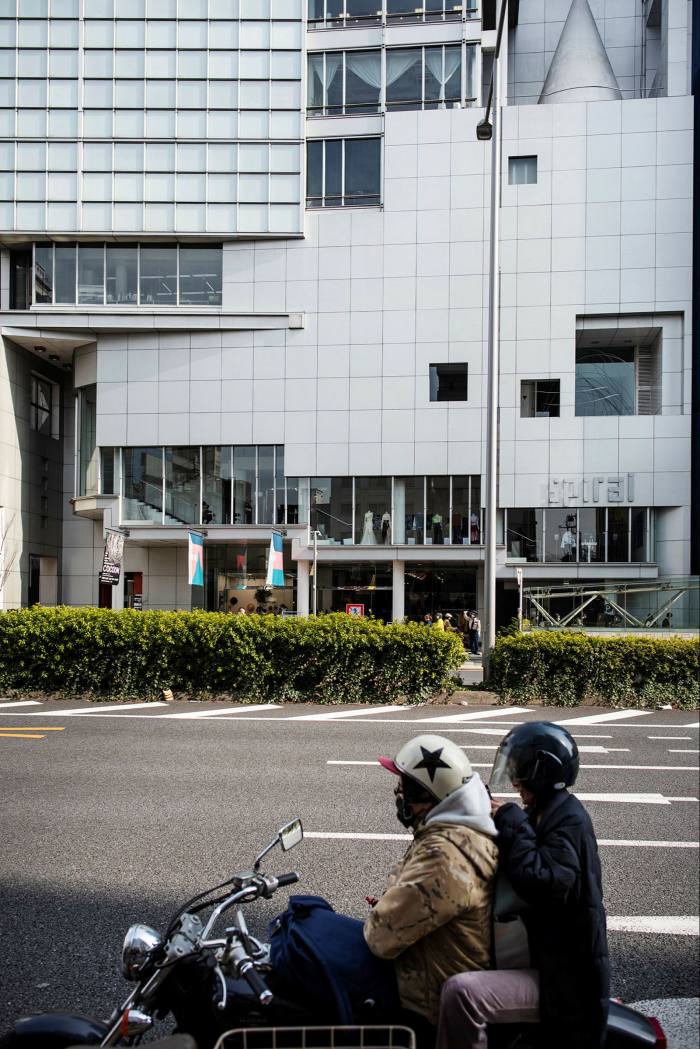
North-east of Shibuya stands Spiral, an arts complex with a twist.
Fumihiko Maki, a student of Tange’s at the University of Tokyo, called architecture a “highly ambiguous field,” and Spiral is an ambiguous building. The exterior is a patchwork of geometric shapes — squares, circles, triangles. Inside, the ground floor features pop-up shops that change with the seasons, a café and an event space. A highlight is the sweeping ramp that leads up to Spiral Market, which sells Japanese tea sets, ceramics, stationery and an eclectic array of other products.
Maki, in his collected essays Nurturing Dreams, said what interested him most was the building’s “esplanade”, a staircase that seemed to encapsulate urban solitude. “A few armchairs are arranged by the window, facing the street,” he wrote. “Youths invariably occupy these chairs — some idly gazing at the hustle and bustle on the street, others quietly reading a book. They never seem to exchange words.” (Website; Directions)
Dine
Hiroshi Sugimoto’s Sahsya Kanetanaka (2013)
Oak Omotesando 2f, 3-6-1 Kita-Aoyama, Minato-ku, Tokyo 107-0061

A six-minute stroll from Spiral, hidden between fashion boutiques on the tree-lined Omotesando boulevard, you’ll find the restaurant Sahsya Kanetanaka. Look for the enormous metal spike hanging in the entrance.
The spike is a sculpture by artist and self-styled “unlicensed architect” Hiroshi Sugimoto. It was created, he explains on his website, by inputting mathematical equations into a computer and using advanced machining tools to produce them in pure aluminium.
Known for his black and white seascape photographs — one graced a U2 album cover — Sugimoto founded a firm called the New Material Research Laboratory with actual architect Tomoyuki Sakakida in 2008. Despite the name, their objective is to use old construction materials in contemporary ways. Although they did not design the building that houses Sahsya Kanetanaka, the restaurant is very much Sugimoto’s vision, from its rounded chairs to a modern rock garden reminiscent of the temples of Kyoto. (Website; Directions)
Have a treat
Kengo Kuma’s Sunny Hills cake shop (2013)
3-10-20 Minami-Aoyama, Minato-ku, Tokyo 107-0062


Kengo Kuma, the architect behind the stadium for the 2020 Tokyo Olympics, worked on a much smaller scale when he built this store on a quiet Aoyama backstreet. The Japanese cypress latticework, which draws on an ancient technique called jigoku-gumi (“hell’s joints”), might call to mind the fruit in the Taiwanese pineapple cakes sold inside. Kuma’s firm says the idea was to create a “soft, warm human space that feels like a forest or cloud”. Upstairs, Sunny Hills serves free pineapple cake and tea as an example of omotenashi, the Japanese term for hospitality. (Website; Directions)
Visit a museum
Tadao Ando’s 21_21 Design Sight (2007)
9-7-6 Akasaka, Minato-ku, Tokyo 107-0052


Funded and curated by fashion icon Issey Miyake, 21_21 Design Sight is a collaboration with Ando that blends their creative trademarks: over Ando’s concrete walls, a folded steel-plate roof echoes Miyake’s philosophy of making garments from “a piece of cloth”, as well as his famous pleats.
The museum’s name alludes to 20-20 vision, while the exhibits strive to offer a peek at what lies over the horizon in society and design. The architecture itself reflects that ambition. The origami-like low-rise structure we see outside is only a glimpse of what Ando has in store.
By burying 80 per cent of the floor space, he minimises the intrusion into the surrounding environment. Yet the underground floor, which houses two galleries, is bright and airy. A void open to the sky allows sunlight to beam down through the windows in a spectacle of light and shadow — another Ando hallmark. (Website; Directions)
Kisho Kurokawa’s National Art Center (2006)
7-22-2 Roppongi, Minato-ku, Tokyo 106-8558


As an up-and-coming architect, Kurokawa and a handful of colleagues under Tange’s tutelage compiled the above-mentioned Metabolist manifesto. Their visions of structures and cities that could “evolve” led to buildings such as Kurokawa’s Nakagin Capsule Tower: a Jenga-esque assembly of tiny, removable modular apartments built in 1972 with the assumption that they would be replaced every few decades. (Unfortunately, it is currently being dissembled and demolished.)

Kurokawa’s National Art Center, one of his final works before his death in 2007, arguably reflects his own evolution toward the idea of humans, technology and nature coexisting in symbiosis. The building, a close neighbour of Ando’s 21_21, features a façade of undulating glass that fills the atrium with light while minimising heat and saving energy. Kurokawa seemed to hope it would stand the test of time. “As the trees surrounding the museum grow,” his firm’s website states, “they will enclose the atrium in a forested public space.” (Website; Directions)
Pray
Kengo Kuma’s Akagi Shrine (renovated in 2010)
1-10 Akagi Motomachi, Shinjuku-Ku, Tokyo 162-0817
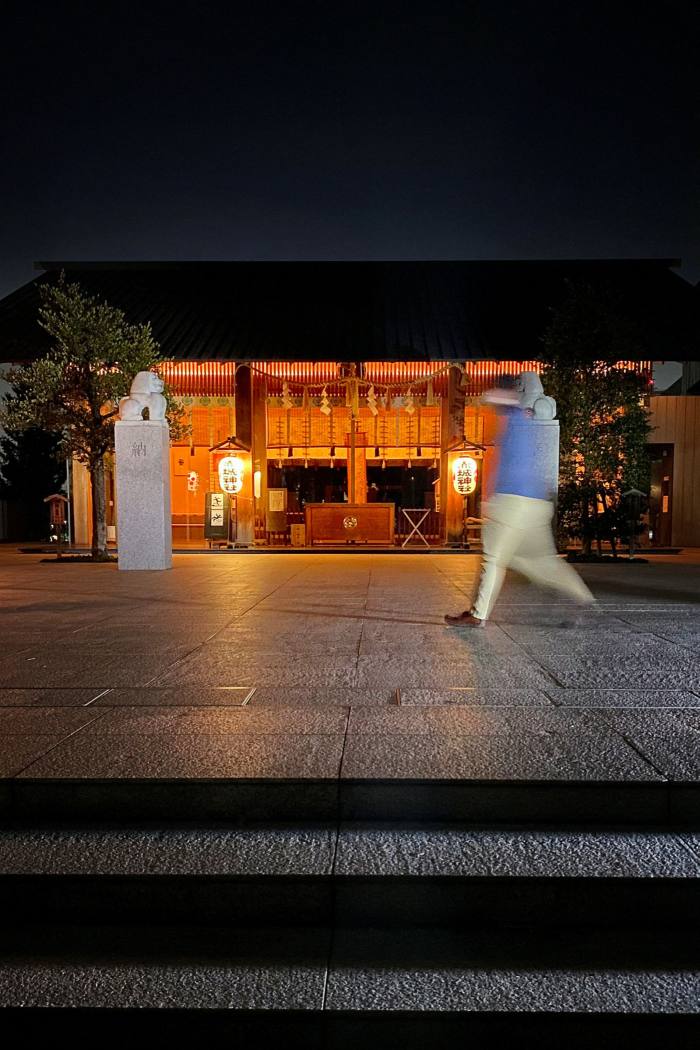

Shinto shrines vary in style, size and structure, yet it is rare to come across a contemporary reinterpretation of the places where Japanese pray to kami deities. Akagi, a centuries-old shrine in the Kagurazaka district, underwent a complete makeover in 2010 led by Kuma — himself a resident of the charming neighbourhood.
He combined glass walls and steel-plate roofing in harmony with typical Shinto elements such as shimenawa sacred straw and a kaguraden stage for ceremonial acts of worship. Kuma’s customary wood feels especially appropriate considering how Shinto finds divinity in nature, from the mountains to the trees.
“I think my architecture is some kind of frame of nature,” Kuma has said. “With it, we can experience nature more deeply and more intimately.” (Website; Directions)
Kenzo Tange’s St Mary’s Cathedral (1964)
3-16-15 Sekiguchi, Bunkyo-ku, Tokyo 112-0014

Churches may not spring to mind when one thinks of Tokyo, but St Mary’s Cathedral is a delight for any architecture aficionado. This Tange masterpiece was completed in 1964 — apparently a very busy time for the Olympic National Gymnasium architect (see below) — replacing a wooden Gothic cathedral destroyed during the second world war. It is the seat of Tokyo’s Roman Catholic Archdiocese.
The eight curved walls, which double as the roof, are covered by stainless steel and galvanised aluminium, forming hyperbolic paraboloids. Seen from above, the building forms a cross, while the surface reflects sunlight in all its different tones.
Inside, the wow factor only increases. The dark, cool interior and unpolished concrete walls evoke the medieval cathedrals that Tange saw on research expeditions to Europe. The space has a distinctly holy aura, as window-covered spaces between the walls allow for gentle natural illumination.
Tange considered the cathedral such a cherished part of his oeuvre that, at his request, his funeral was held there in 2005. (Website; Directions)
Be a spectator
Kenzo Tange’s Yoyogi National Gymnasium (1964)
2-1-1 Jinnan, Shibuya-Ku, Tokyo 150-0041
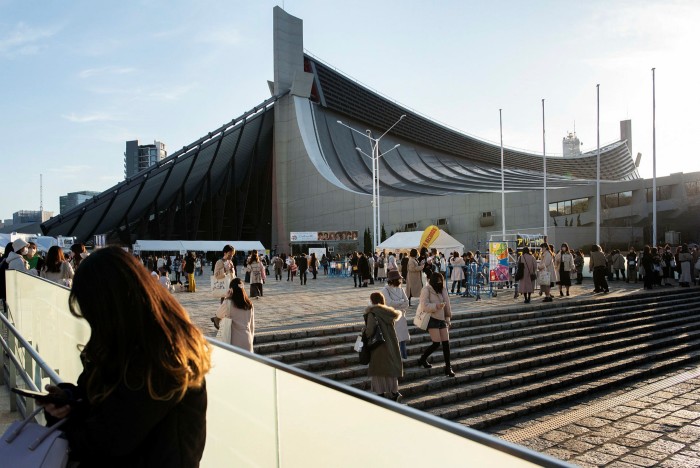
The 1964 Tokyo Olympics marked Japan’s rise from the ruins of war. No structure symbolises that moment more than Tange’s National Gymnasium.
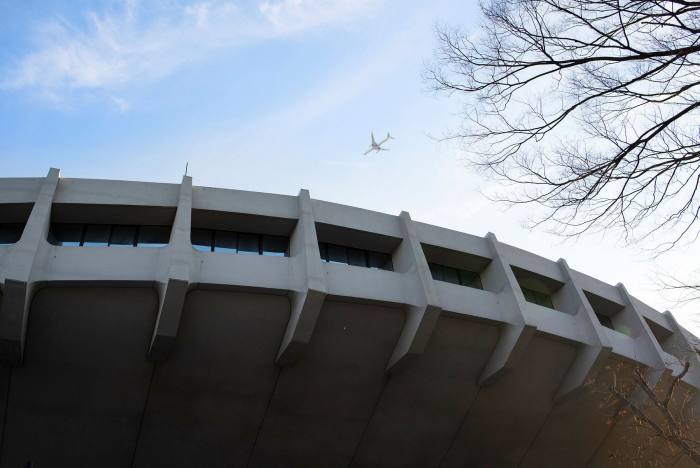
The main stadium and a smaller, second one sprawl over a 90,000 sq m site by the south-east corner of Yoyogi Park, a vast green oasis in the heart of the city. At the time of completion, the main building’s cable-suspension roof was the largest of its kind.
Tange’s Pritzker citation says his Olympic stadiums have been described as “among the most beautiful buildings of the 20th century”. They have also served as inspiration to some of his most successful successors. Kuma, whose style could not be more different from Tange’s, says the Yoyogi project made him want to become an architect. (Website; Directions)
Toyo Ito’s Za-Koenji Theatre (2009)
2-1-2 Koenji-kita, Suginami-Ku, Tokyo 166-0002

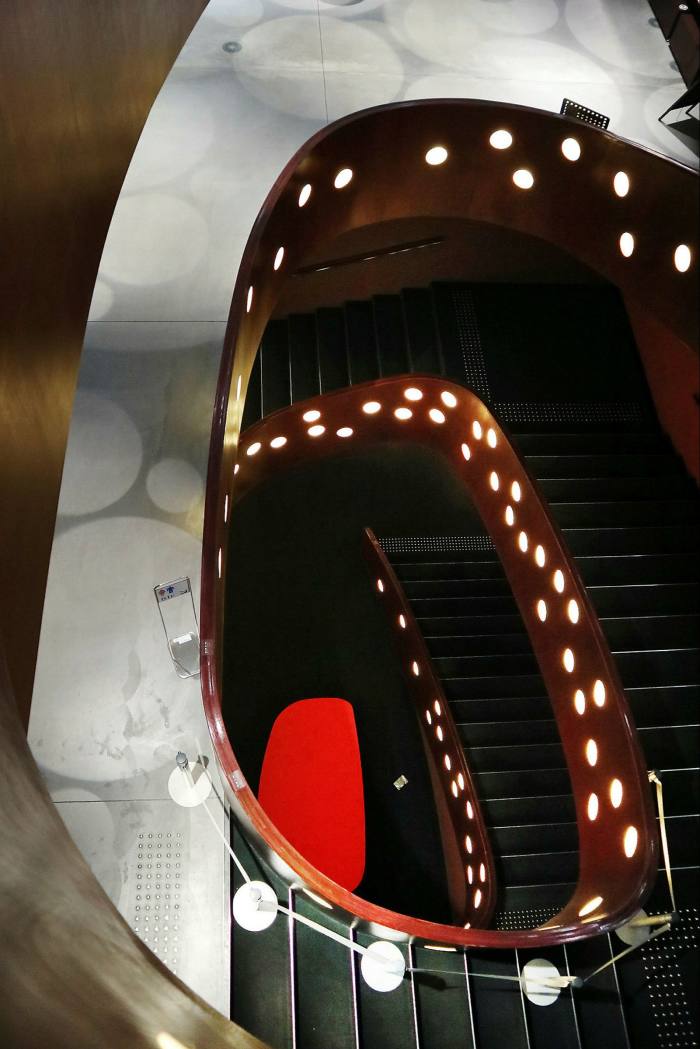
Situated in Tokyo’s hip Koenji neighbourhood, this public theatre is nestled amid laid-back izakaya (bars), rock clubs and vintage-clothing shops.
Pritzker-winner Toyo Ito took a massive black cube and fashioned curves that give the building a tent-like appearance. Inside, he invites us to an optical-illusion game: the walls and ceiling are covered with playful portholes, some of which let in natural light while others are electrical fixtures. An eye-catching spiral staircase brings fluidity to the space — an important aspect of Ito’s works — and leads visitors to the elegant Henri Fabre café. (Website; Directions)
Work
Kazuyo Sejima’s Shibaura House (2011)
3-15-4 Shibaura, Minato-ku, Tokyo 108-0023

When a printing company was looking to reinvent itself, it turned to Kazuyo Sejima to reimagine its office.
The company had an unusual request for the woman once described by Gadanho, the former MoMA curator, as the “best architect on the planet”. It asked her to design a building in which the office would occupy as little room as possible, while the rest would be open to the community.
The result? Shibaura House, a glass and chain-link edifice in the Tamachi district near Tokyo Bay. The ground floor is accessible to all, with work tables and WiFi. Other floors feature garden terraces and rentable rooms for workshops and events, plus the printing company’s office. The president described the concept as “a space like a house, that connects the floors below and above, where we can feel each other’s presence”.
During the project, in 2010, Sejima became only the second woman to win the Pritzker, alongside Ryue Nishizawa, her partner in the Tokyo firm SANAA. (Website; Directions)
Answer nature’s call
Shigeru Ban’s toilets (2020)
1-54-1 Tomigaya, Shibuya-ku, Tokyo 151-0063

The fellow Pritzker-winner Shigeru Ban demonstrates his creativity on a smaller scale on the western side of Yoyogi Park.
The non-profit Nippon Foundation commissioned 16 architects and designers to renovate public toilets in Shibuya and dispel stereotypes that they are “dark, dirty, smelly and scary”.
Ban’s contribution features stalls encased in multicoloured transparent glass. Locking the door cuts an electric current running through crystals in the glass, turning it opaque. The design “allows users to check the cleanliness and whether anyone is using the toilet from the outside”, the foundation says.
This is a microcosm of the thinking behind grander projects that earned him the Pritzker — “a drive to make comfortable places for the people who use them”, his prize citation reads. (Website; Directions)
What’s your favourite building in Tokyo? Tell us in the comments
Follow FT Globetrotter on Instagram at @FTGlobetrotter
Cities with the FT

FT Globetrotter, our insider guides to some of the world’s greatest cities, offers expert advice on eating and drinking, exercise, art and culture — and much more
Find us in Tokyo, New York, London, Paris, Rome, Frankfurt, Singapore, Hong Kong and Miami
Stay connected with us on social media platform for instant update click here to join our Twitter, & Facebook
We are now on Telegram. Click here to join our channel (@TechiUpdate) and stay updated with the latest Technology headlines.
For all the latest Travel News Click Here
