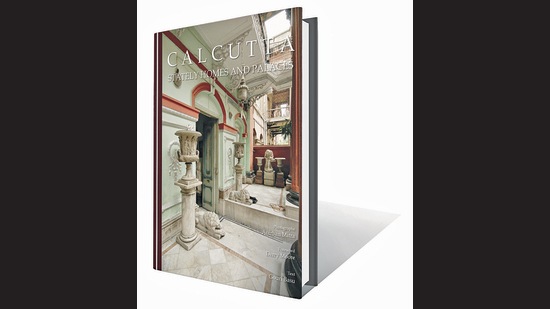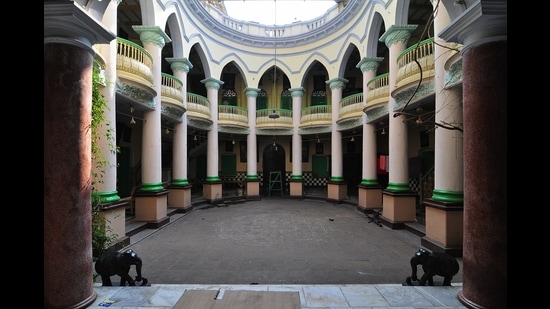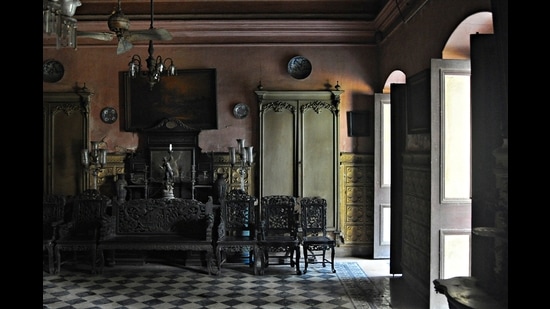It was once called the City of Palaces. In Anirban Mitra’s new coffee-table book, Calcutta: Stately Homes and Palaces (released in October), one can see why.
The 200-plus photographs in the book were shot between 2005 and 2015, but they capture a world frozen in time. Vast halls hold Venetian chandeliers, Japanese porcelain and Belgian mirrors. Colonnades stretch out from pillared porches; drawing rooms open up onto balustraded balconies peopled with marble statues.
Mitra’s book catalogues the interiors of 35 palatial homes and estates built in north Calcutta between the late 1700s and early 1900s, a period when this was the administrative centre of the British East India Company, and later the imperial capital of British India.
He picked structures that were the most intact and exemplary, says Mitra, 44, a photographer and filmmaker. Most are homes built by British-era merchants and moneylenders, landholders, administrators and philanthropists. Some were part-time homes to princes.
“As a child, I was fascinated by the old buildings I saw around me,” Mitra says. When he took up photography in his 20s, he decided to make the heritage homes his muse. He walked up to the palatial structures, knocked on doors, talked to people about his passion for photography and the city’s history, and convinced many to let him in to take photographs.

It helped that he could show them images he’d taken during professional shoots, including of the interiors of Kolkata’s governor’s mansion or Raj Bhavan.
Two become one
A typical colonial-era mansion in north Calcutta was divided into three sections — public rooms, private rooms, and a worship hall and courtyard between the two. Larger houses had multiple courtyards and gardens.
The public rooms were typically European in design, with Gothic and Baroque detailing: painted ceilings, etched window panes, gilded statuary and Greek columns.

In Mitra’s book (published by the Eastern Zonal Cultural Centre [EZCC], which operates under the union ministry of culture), one can see the merging of two rich cultures. Some mansions have over 100 rooms, including drawing rooms fit for a ball, dining rooms with tables to seat 20 and billiards rooms for the game popular with the British, as well as worship halls with ornate pillars, arches and marble stairs. The inner chambers were typically more traditional and austere in design.
Many of these rooms have been repurposed in recent years, in keeping with the needs of subsequent generations. A TV set sits on a carved mahogany table; a microwave oven atop an ancient sideboard.
These incongruities are charming and signal hope, Mitra says. “They represent a handshake between the past and the present and a nod towards the future. They remind us that these homes are not part of an archived past; they live on.”

Mitra’s favourite finds include a custom-made cut-glass chandelier-cum-fan, still in use, even though it hasn’t been serviced in decades according to the family; original Philips (Holland) bulbs from the early 1900s, still lighting up; and furniture crafted by C Lazarus & Co, Calcutta, in the late 1800s.
“Mitra’s project captures a period in Kolkata’s history that is being lost to us. So many palatial homes are gone, or under litigation or damaged beyond recognition,” says EZCC director Gouri Basu. “The book helps preserve this history. It also offers a rare and intimate peek at the interiors of private homes not otherwise accessible to the public.”
Enjoy unlimited digital access with HT Premium
Subscribe Now to continue reading

Stay connected with us on social media platform for instant update click here to join our Twitter, & Facebook
We are now on Telegram. Click here to join our channel (@TechiUpdate) and stay updated with the latest Technology headlines.
For all the latest Art-Culture News Click Here
