As his latest Los Angeles mega-project neared completion, Frank Gehry was offered an apartment with sweeping views high up in the 45-story Grand LA complex he designed on Bunker Hill in Downtown. He chose instead one of the development’s lowest units — an apartment that looks out on his famous Walt Disney Concert Hall across the street.
The lower view will let the architect see how his two creations complement each other.
“Now Disney has context,” he said on a balcony overlooking the home of the Los Angeles Philharmonic. “For me, it all fits now. Disney Hall doesn’t look like an outlier.”
Frank Gehry gives a tour of the $1-billion mixed-use complex, the Grand
Description: The $1-billion Grand mixed-use complex designed by architect Frank Gehry is about to open across the street from Gehry’s Walt Disney Concert Hall. The project took nearly a decade to build and is still not fully complete — its shops and restaurants won’t be occupied for another year. But its 436 apartments and luxury hotel are days away from opening, a landmark event in the redevelopment of Bunker Hill that has been going on since the 1950s.
The existence of the Grand may come as a surprise to those who stayed away from downtown during the pandemic and have yet to return to their offices or Bunker Hill’s art and entertainment venues such as the Dorothy Chandler Pavilion, Ahmanson Theatre and Broad Museum.
Work on the Grand started in late 2018. The project will hit a pivotal milestone in July with the opening of the apartment tower and the 28-story Conrad Los Angeles hotel. The Grand’s expansive shopping and dining component that will include outdoor decks overlooking Disney Concert Hall won’t be done until next year.
Canadian-born Gehry, 93, is known around the world for what Architectural Digest called masterful whimsical designs, such as the Olympic Fish Pavilion in Barcelona, Spain, and the so-called Binoculars Building in the Venice neighborhood of L.A. Other fluid creations include the Guggenheim Museum Bilbao in Spain and the “Dancing House” commercial building in the Czech Republic.
The Grand is one of his largest local commissions, and its commercial scale is a source of pride.
“Most developers don’t think of an architect that does that,” he said, pointing to Disney Hall, “as an architect who can do this. They pigeonhole you as the artsy guy.”
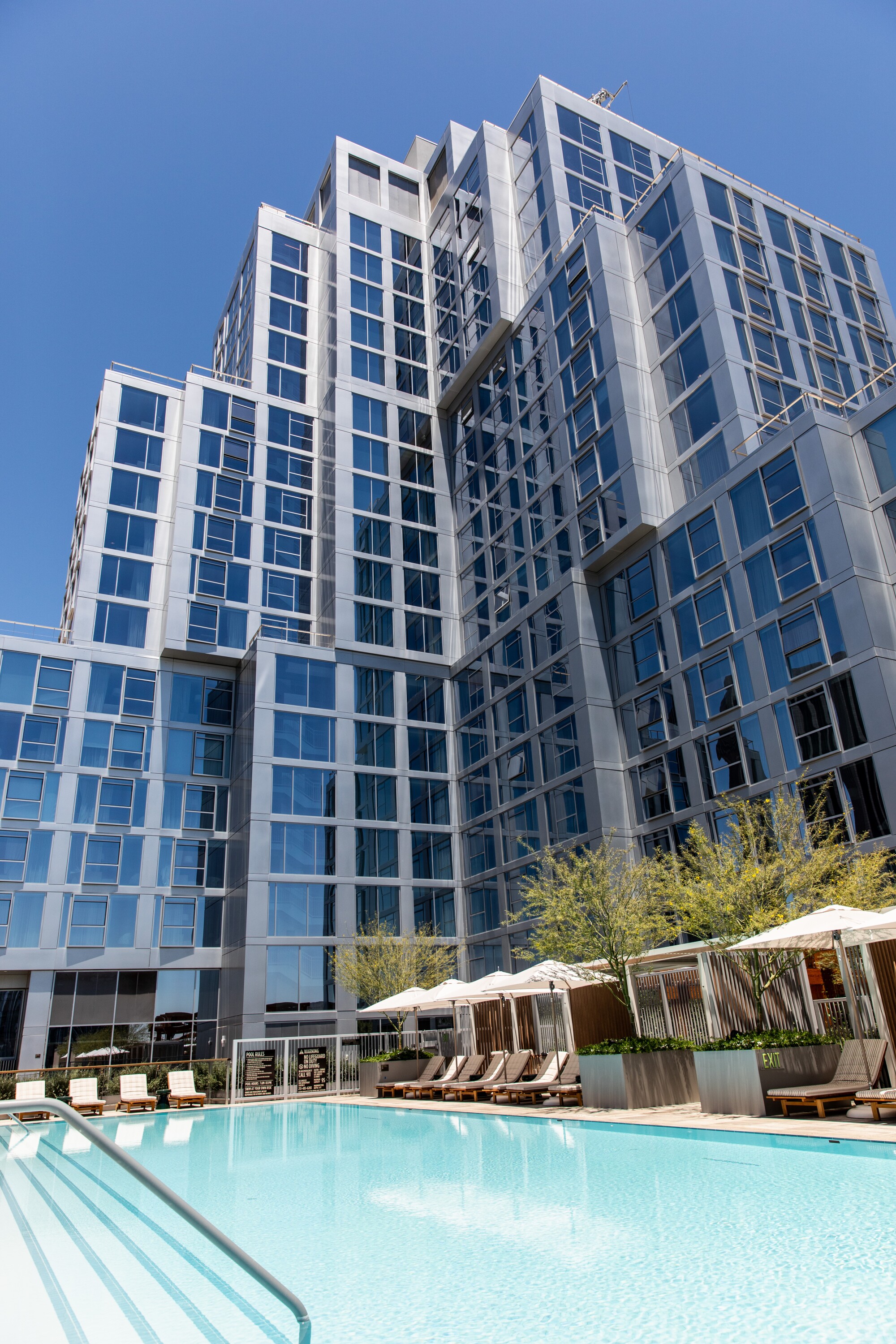
The glass and steel of the Conrad Los Angeles, a 28-story hotel tower with 305 rooms, part of the Grand LA development in downtown Los Angeles.
(Jay L. Clendenin / Los Angeles Times)
Related Cos. — the New York developer behind large-scale projects including New York’s Hudson Yards and the Century condominium high-rise in Century City — was able to erect the Grand after years of efforts to arrange financing for the project while working through a lengthy design process with Gehry.
He proposed multiple versions of the Grand, including some details that Related liked that Gehry later rejected.
Related‘s leader of the development, Rick Vogel, smiled as he recalled reaching agreements on design elements with Gehry, only to learn the architect had tossed those plans in the trash a few days later and started off in a new direction.
“There is something in our industry called creative tension,” Vogel said, “which is positive.”
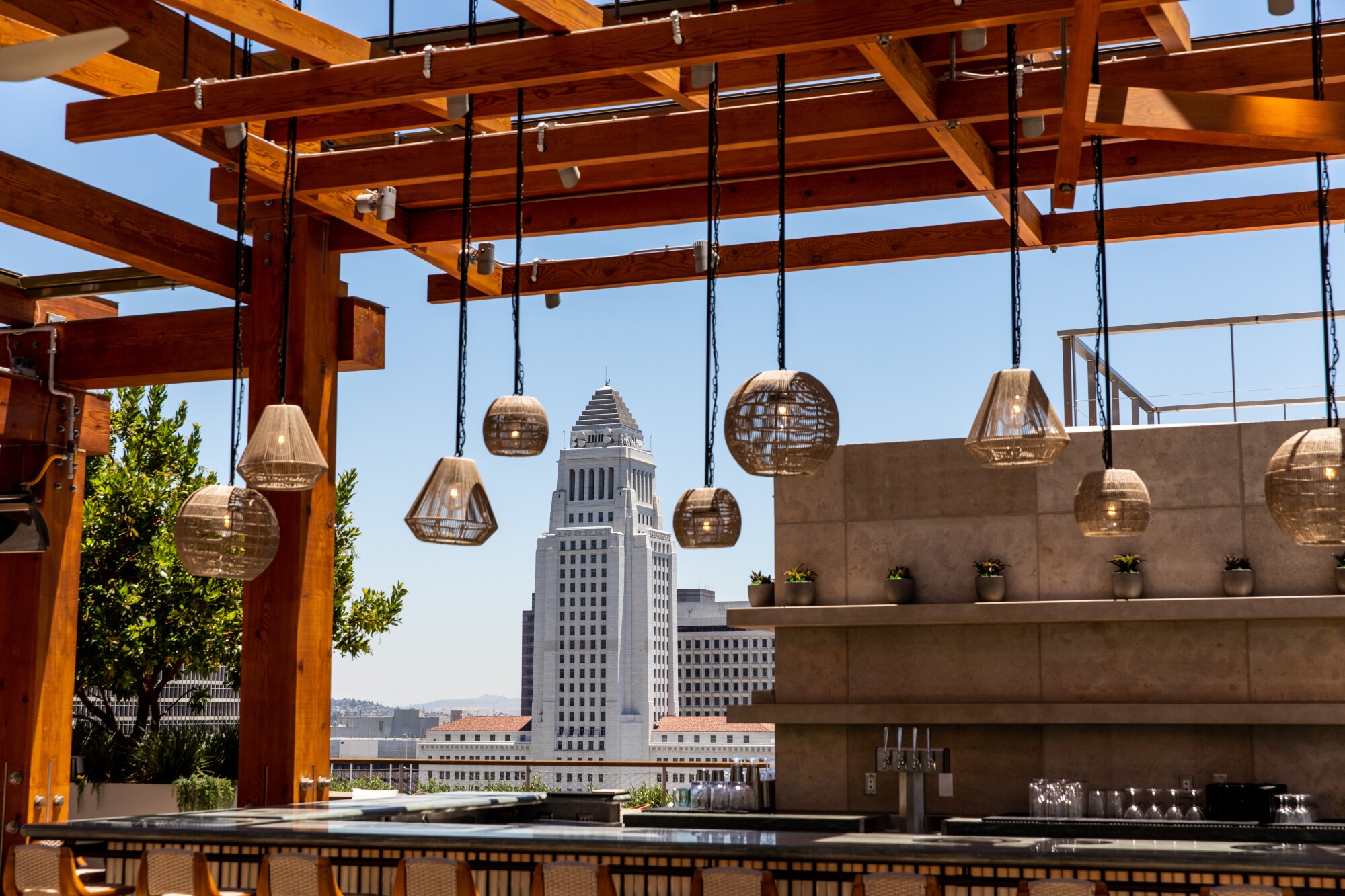
Los Angeles City Hall as seen from Airlight, a bar on the 10th floor of Conrad Los Angeles.
(Jay L. Clendenin / Los Angeles Times)
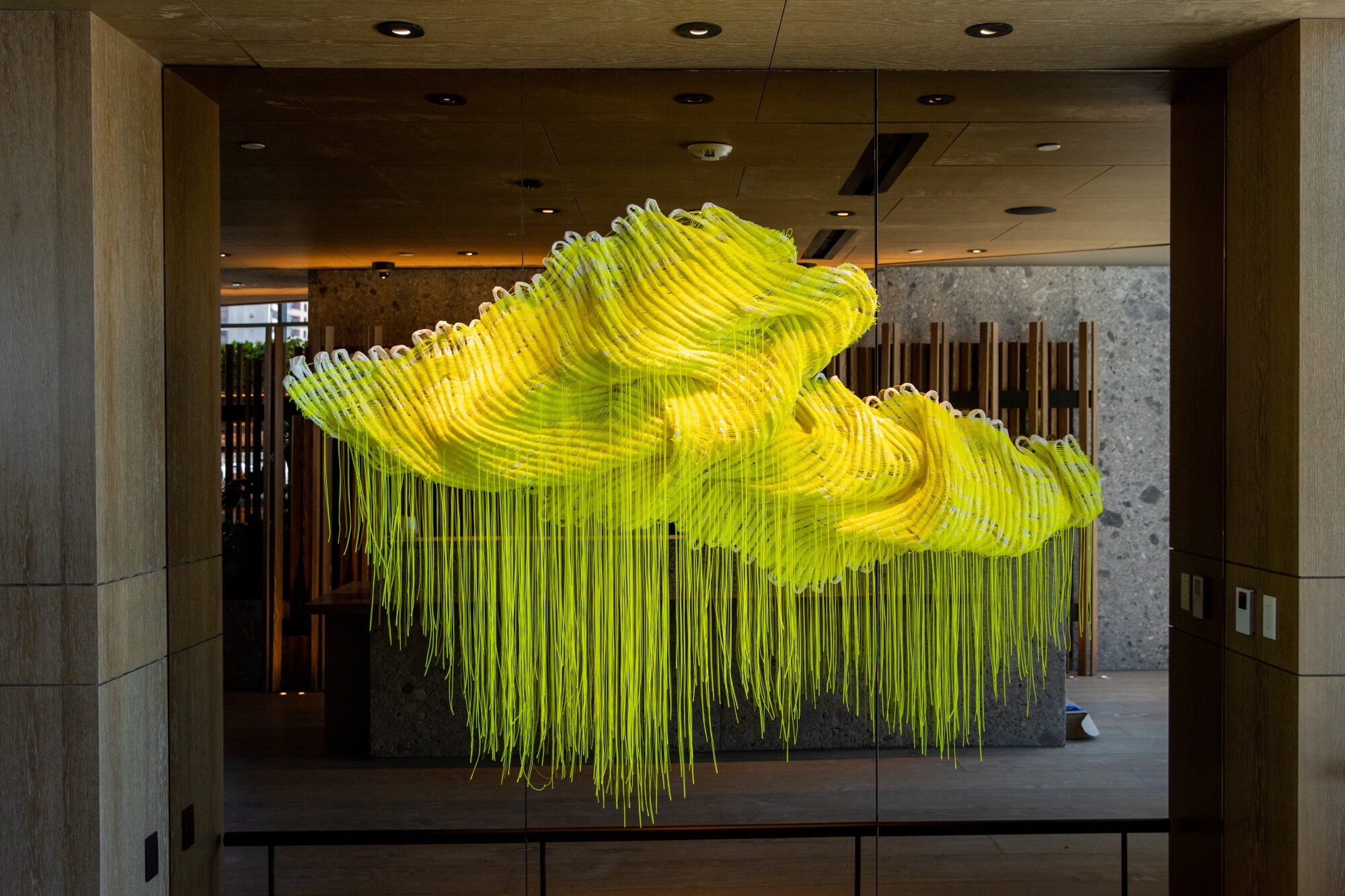
A woven nylon tapestry on plywood backing by Los Angeles-based South Korean artist Mimi Jung, at the reception desk of Conrad Los Angeles.
(Jay L. Clendenin / Los Angeles Times)
Gehry and his team were able to manage costs by coming up with a plan for an unusually asymmetrical structure using common parts proposed by Related such as standard curtain walls, aluminum framing and precast concrete, Vogel said.
The partnership began as “an arranged marriage,” Gehry said, after Los Angeles philanthropist Eli Broad told the head of Related Cos. that he should “talk to Frank” after Related got the contract in 2004 to create the massive Grand Avenue project that now includes Grand Park, the Broad Museum and the Emerson apartment building as well as the Grand. Broad was a key figure in the transformation of Bunker Hill .
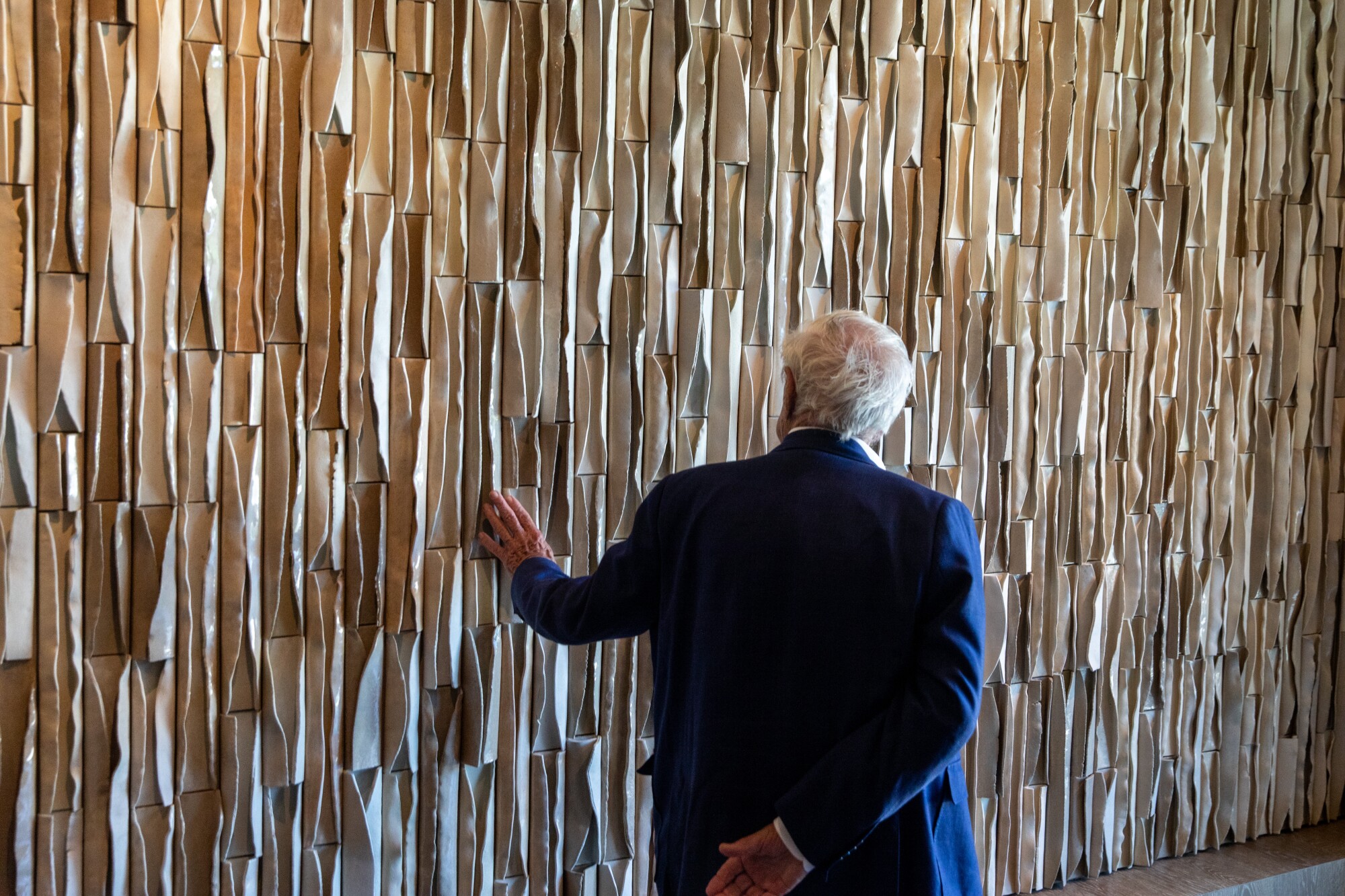
Architect Frank Gehry runs his hand along a wall of stoneware with variations of white glaze/no glaze, by artist Ben Medansky, inside Conrad Los Angeles.
(Jay L. Clendenin / Los Angeles Times)
“For the longest time, I didn’t know that we were pulling it off,” Gehry said of working on the Grand with Related. “They didn’t know about my delivery system, and they were kind of skeptical, actually. It took a long process for them to realize that we knew how to deliver a building and that we did have the chops to do it.
“Once that started to become obvious to everybody, the relationship became really wonderful.”
Adhering to Gehry’s vision isn’t always easy. Vogel marveled at the degree of difficulty and expense of creating a circuitous outdoor staircase the architect dreamed up that connects the residential tower with the hotel. It is clad in curving metal panels and has proved difficult to complete as planned.
“There are no straight lines,” he said of the metal sheets. “It’s like draping a suit.”
With their creative tensions working on the Grand apparently in the past, Vogel and Gehry both said they have agreed to collaborate again on an unspecified project.
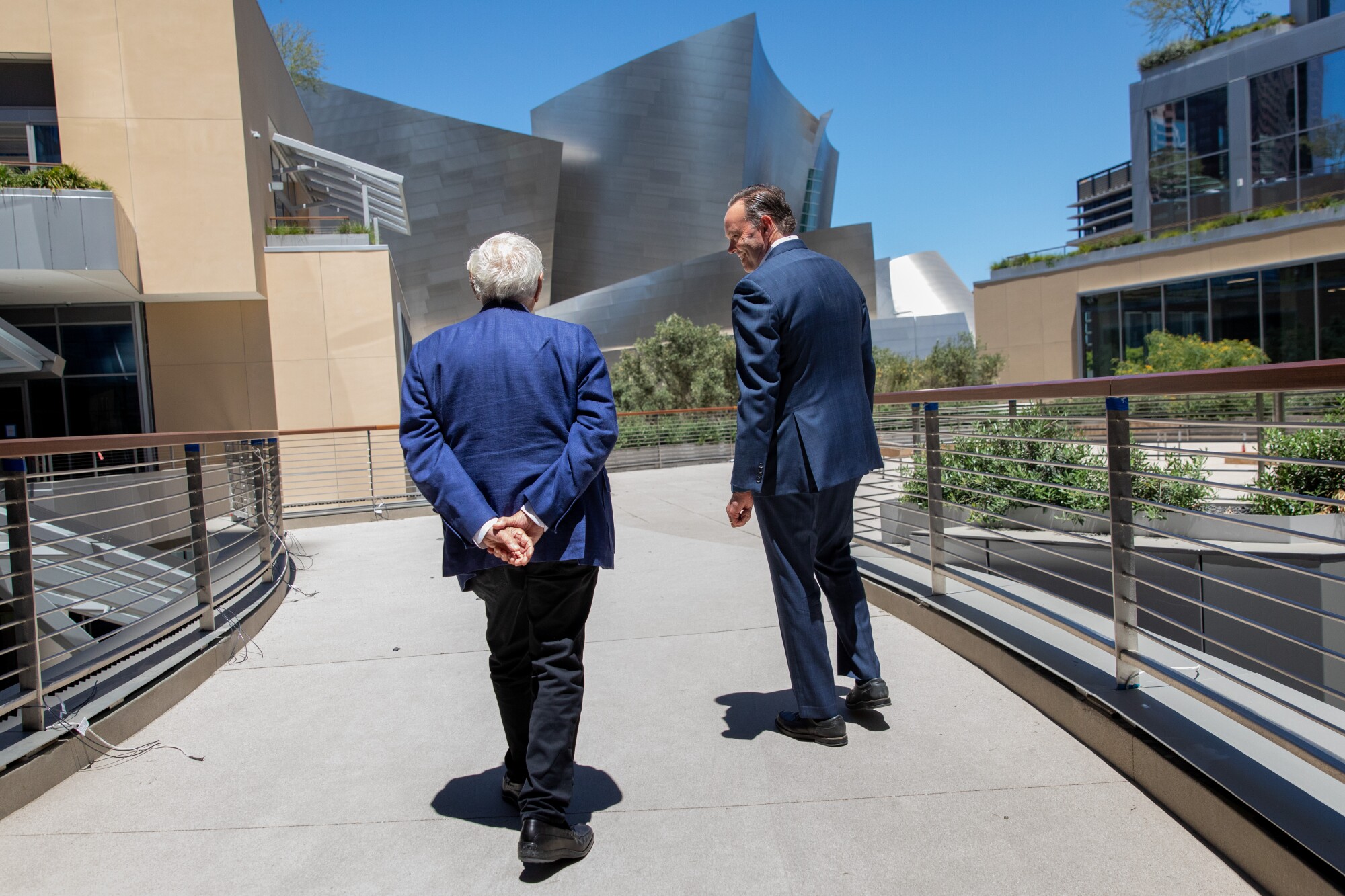
Architect Frank Gehry, left, and Rick Vogel, executive vice president at Related, developer of the Grand LA, tour the site. The project will include shops, restaurants, apartments and a hotel.
(Jay L. Clendenin / Los Angeles Times)
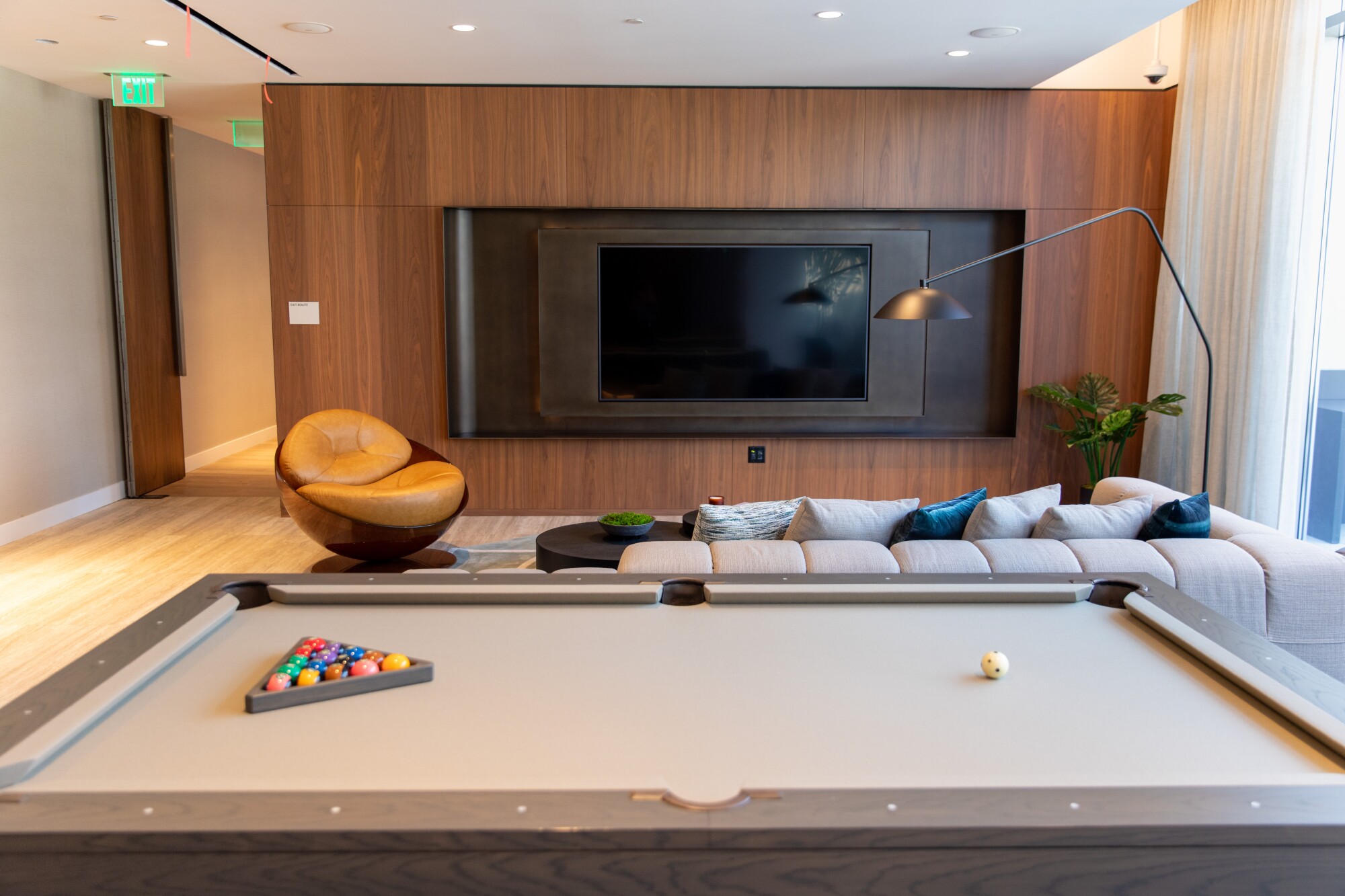
The Grand Lounge bar and theater features a custom billiards table and an 85-inch TV, available to residents of the Grand by Gehry, the residential side of the Frank Gehry-designed Grand LA development.
(Jay L. Clendenin / Los Angeles Times)
Residents will live in the apartment tower dubbed the Grand by Gehry, which has 436 units and is managed by Related. The makeup includes 234 market-rate units, 89 below-market subsidized units for low-income tenants and 113 premium units on the upper floors. Gehry’s nonlinear design adds extra corners inside the units.
Monthly market-rate rents start at $2,750 for a studio. Related did not disclose rents for the premium units, but they should easily surpass the rate of $9,500 for a market-rate three-bedroom apartment.
Amenities include a lobby with a 24-hour concierge and artwork designed by Gehry. A co-working space where residents working from home can attend to their jobs in individual pods was enlarged during the pandemic. There are outdoor barbecues and dining areas, a pool and a gym.
The adjoining 305-room hotel, Conrad Los Angeles, is a luxury arm of the Hilton hotel chain. Rates start at more than $500 a night. Interior designs are by Tara Bernerd & Partners of London, inspired by Gehry’s architecture as well as the architecture and culture of downtown.
Spanish chef Jose Andres will be the most prominent figure in the Grand’s food offerings, having agreed to open three restaurants and a bar. His high-end steakhouse Bazaar Meat will be the signature restaurant in the coming retail portion of the Grand. More immediately, Andres and his ThinkFoodGroup have two other restaurants ready to open July 6 in the Conrad, an open-air restaurant with a “Latin- and Asian-inspired menu” and a restaurant dedicated to classic Spanish flavors with California ingredients.
The hotel restaurants and a bar are on the arrival lobby level, which is technically on the 10th floor but about four floors above Grand Avenue. The Grand fills a city block, and the floor count starts on Olive Street, which is well below Grand Avenue. Building the complex into the slope of Bunker Hill was one of the challenges faced by Gehry and Related.
Although much of the Grand will be geared toward what Gehry called “fancy people,” plans call for making its public spaces welcoming to casual visitors. Upon completion, there will be a landscaped public plaza with open seating and free events such as concerts. Food will be sold at multiple price points, including “a $10 lunch,” Vogel said. “It has something for everyone.”
The Grand represents the near culmination of decades of effort to redevelop Bunker Hill, a former residential neighborhood dating from the city’s early years that was razed in the 1960s to make way for “urban renewal,” a popular concept at the time intended to remake blighted city blocks from the ground up that displaced mostly poor people.
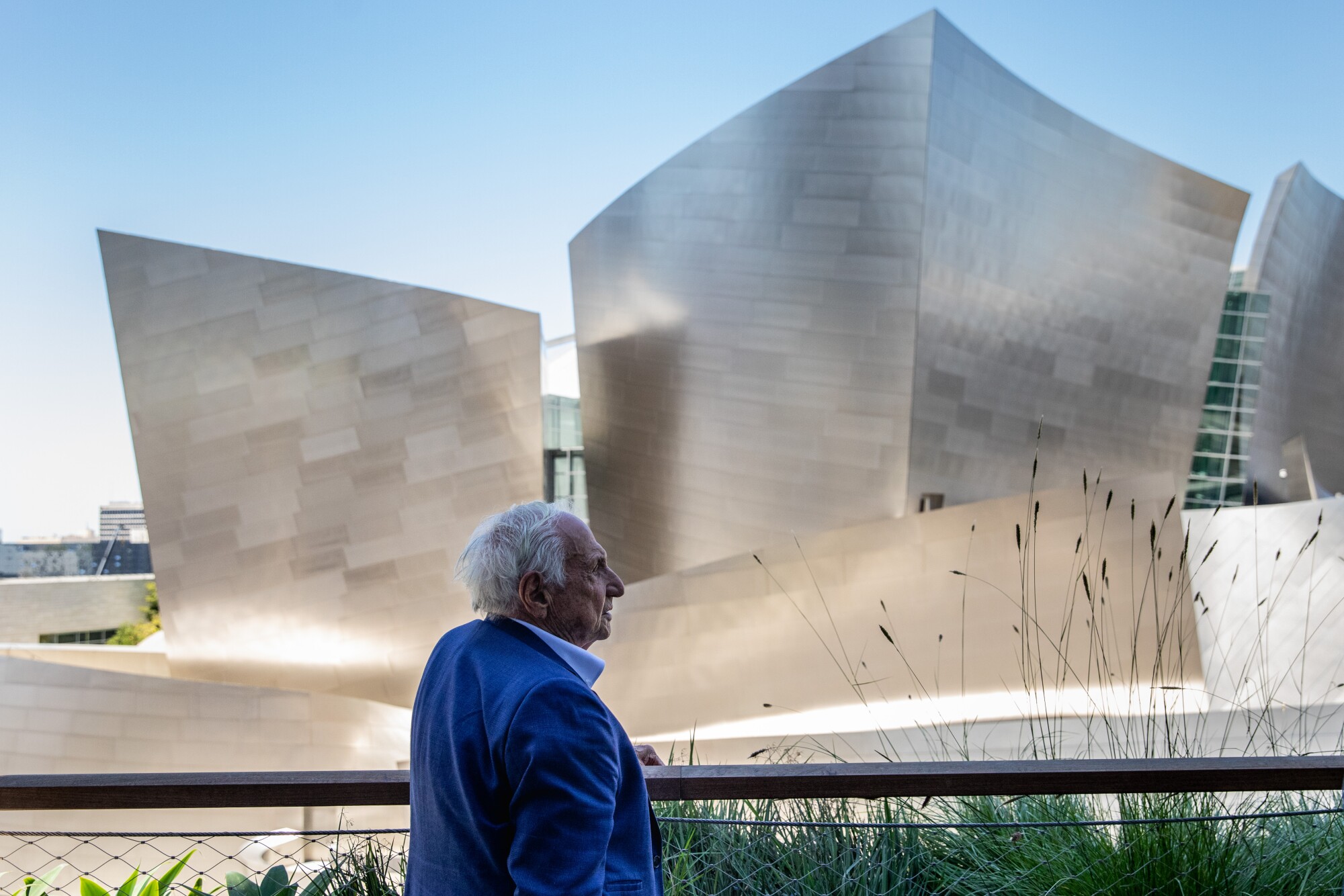
Architect Frank Gehry in an outdoor lounge area of the bar, Sed, part of Conrad Los Angeles, a luxury hotel in the Hilton chain, part of the Grand LA development. It’s directly across from the Walt Disney Concert Hall, which Gehry also designed.
(Jay L. Clendenin / Los Angeles Times)
First among the new development was the Music Center performing arts complex, followed years later by office skyscrapers, a few apartment buildings and such cultural venues as the Los Angeles Museum of Contemporary Art, the Colburn School for music and the Cathedral of Our Lady of the Angels. Disney Hall opened its doors in 2003, followed 12 years later by the Broad museum.
The Grand is “the next to the last piece of the puzzle” for Bunker Hill, said landlord Christopher Rising, whose firm Rising Realty Partners owns two office buildings there. The final piece will be Angels Landing, he said, a $1.6-billion hotel-housing-retail complex set to rise next to Bunker Hill’s historic Angels Flight railway in time for the 2028 Olympics.
The vision that Bunker Hill could be a cultural destination where office workers mix with residents and tourists “is finally coming to completion,” Rising said.
Gehry also noted the sense of culmination and repeatedly grew wistful talking about Broad museum founder Eli Broad, who he both battled and collaborated with over decades.
“He and I had a hard time,” Gehry said, but Broad championed him as the designer for Disney Hall and the Grand. “He got me here.”
The architect said he recently cried watching a movie about Broad, who died last year. The city should name part of Grand Avenue after Broad, Gehry said.
“Even though he’s not here, he’s watching us,” Gehry said. “You’ve got to pay homage to him.”
Stay connected with us on social media platform for instant update click here to join our Twitter, & Facebook
We are now on Telegram. Click here to join our channel (@TechiUpdate) and stay updated with the latest Technology headlines.
For all the latest Art-Culture News Click Here

